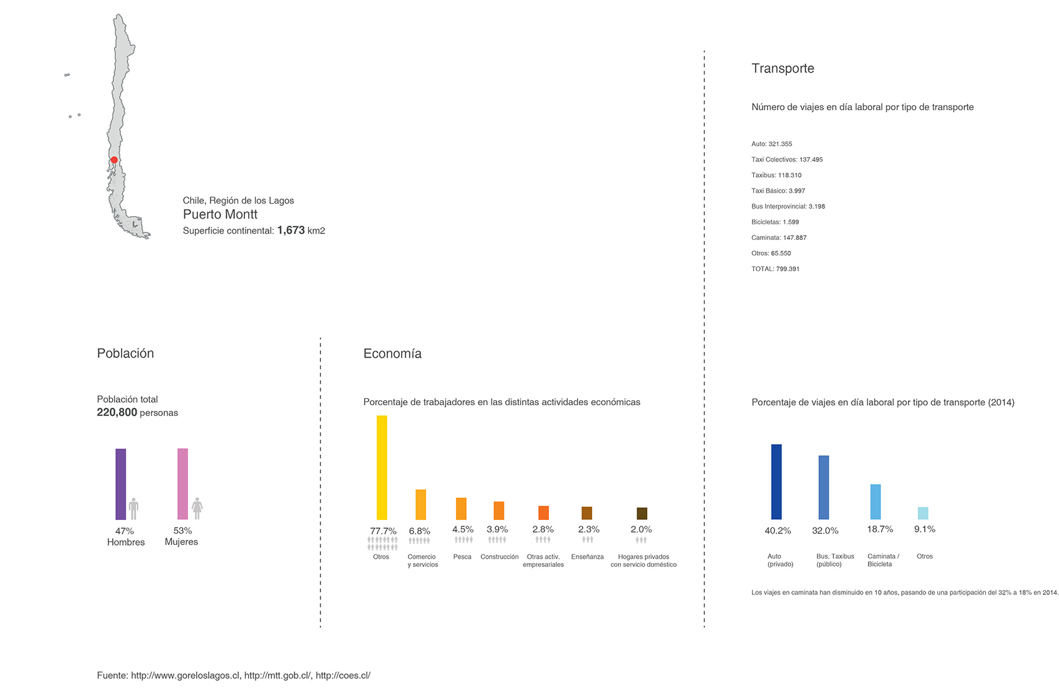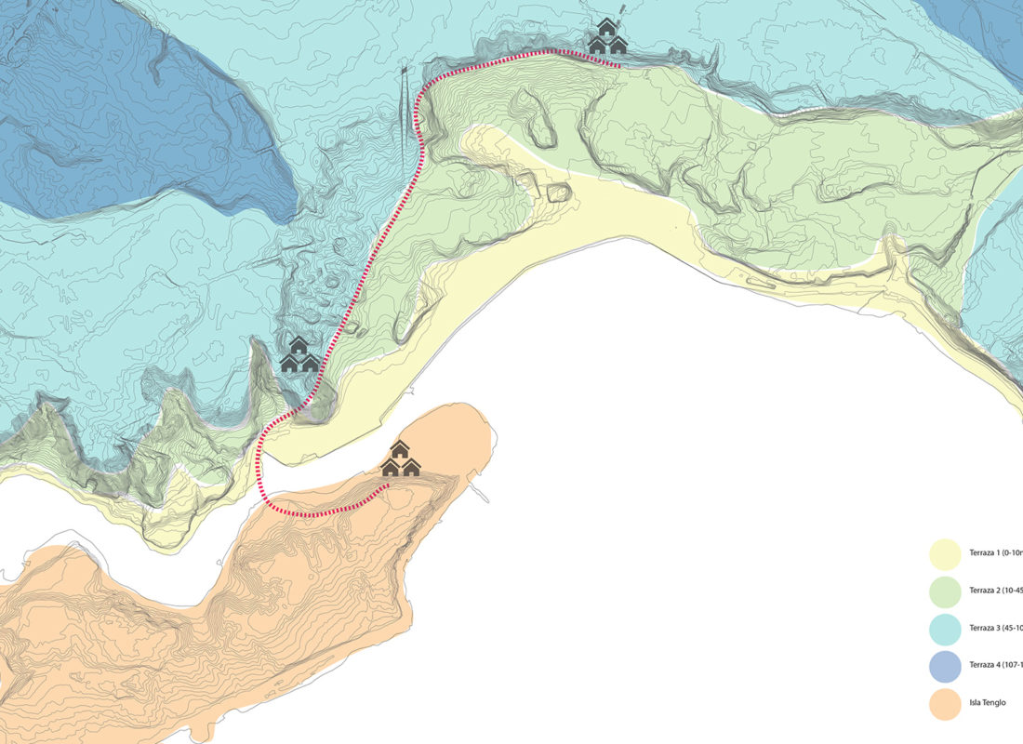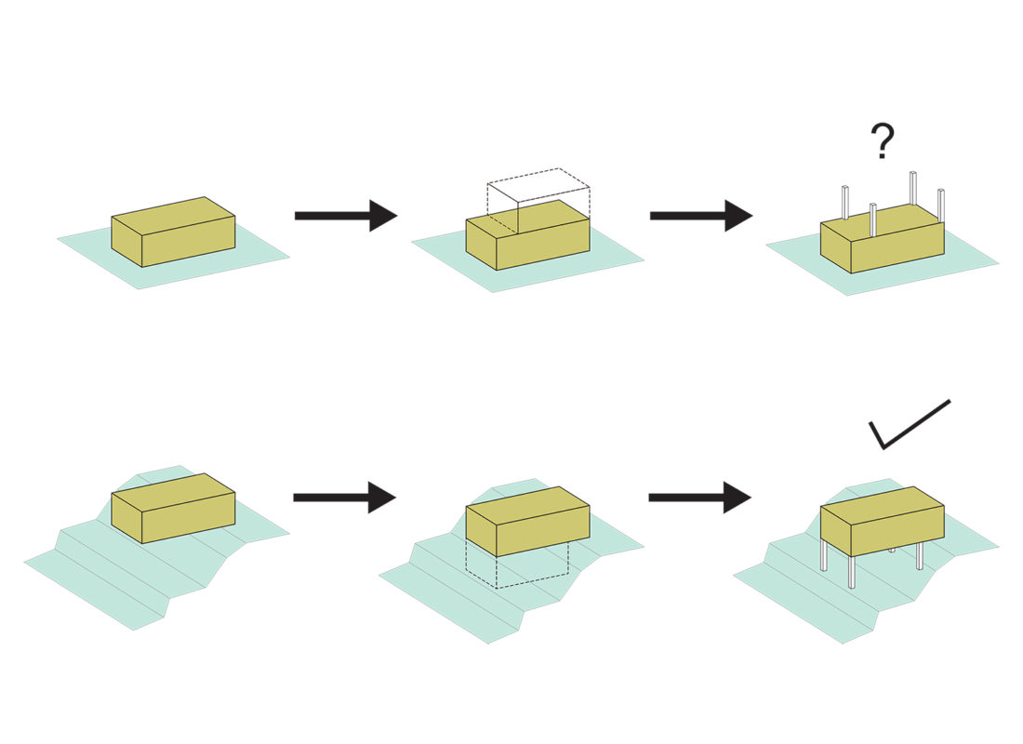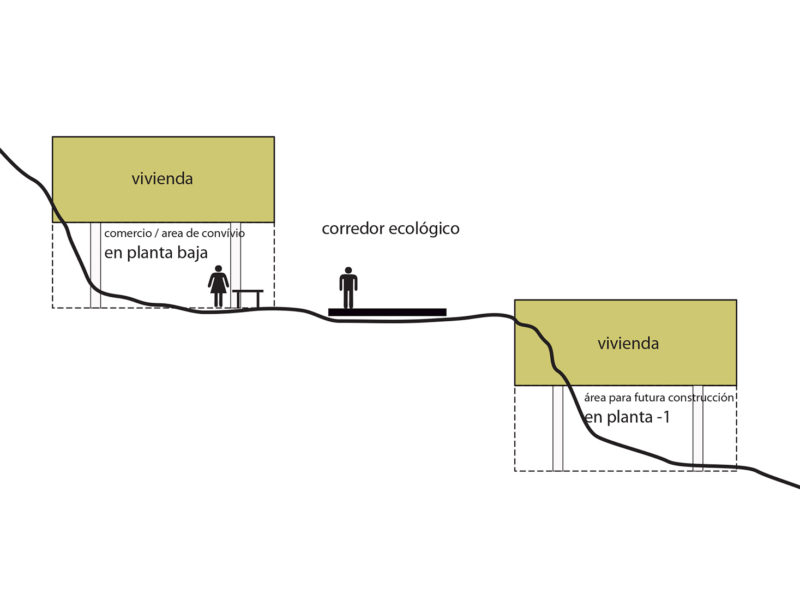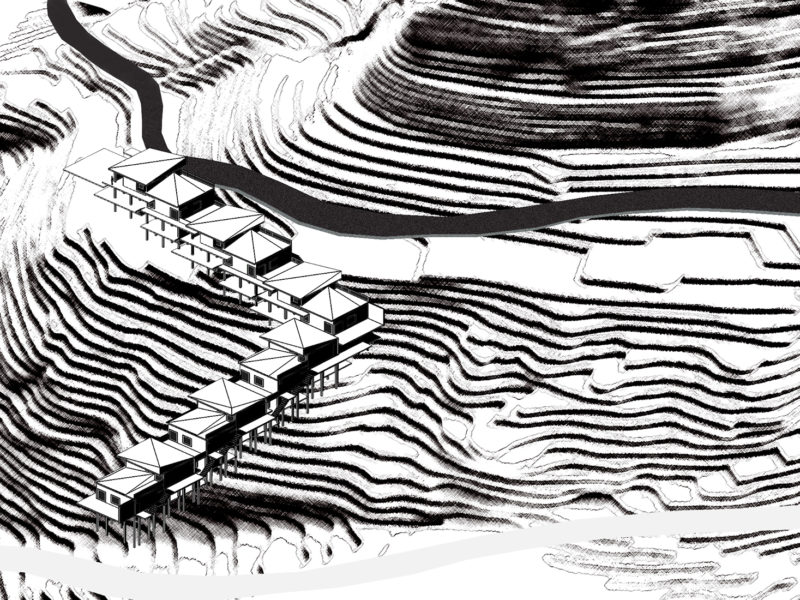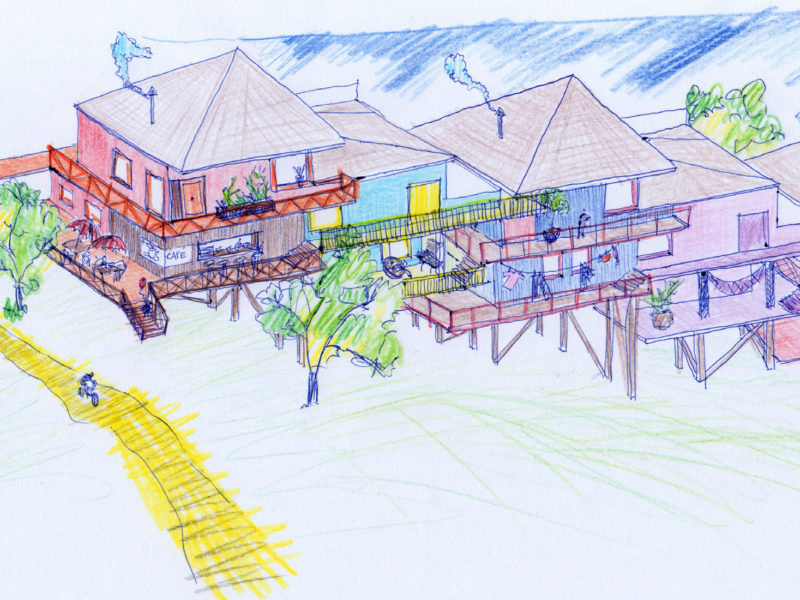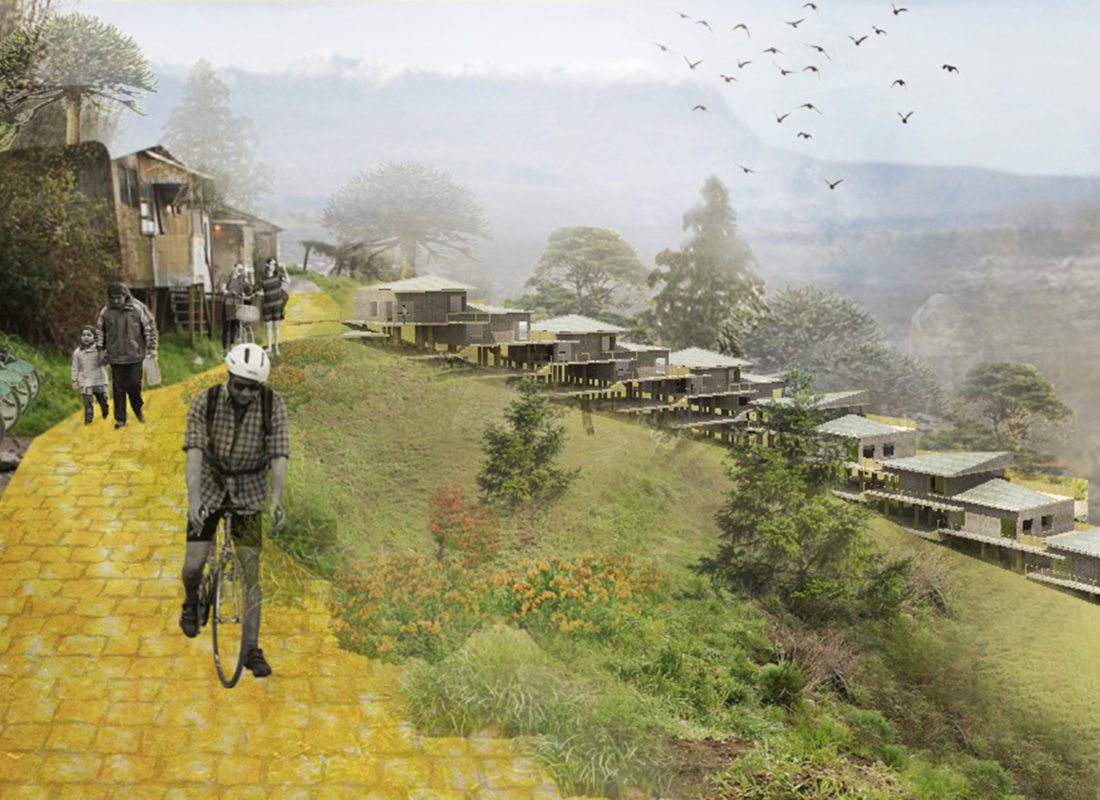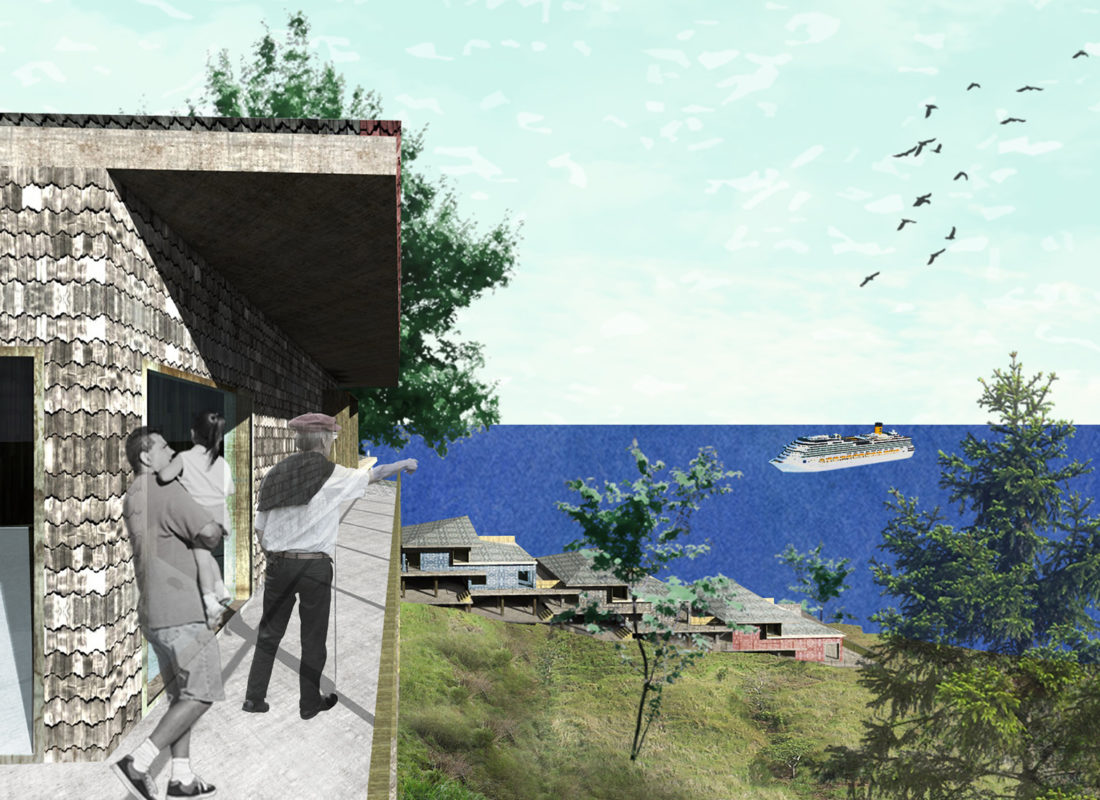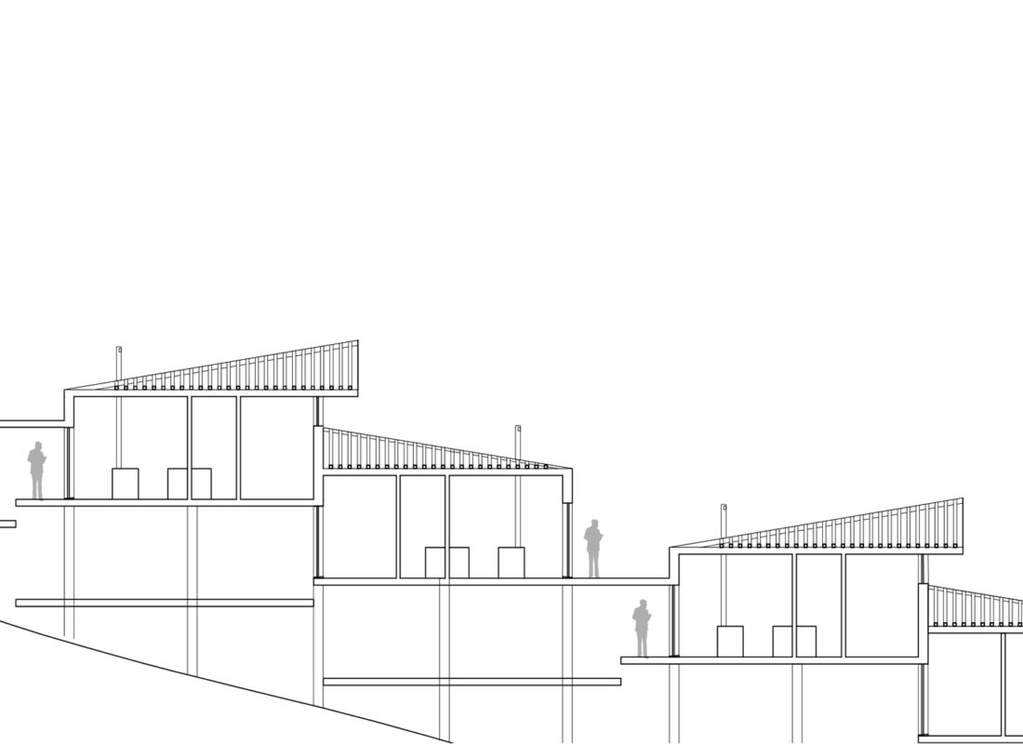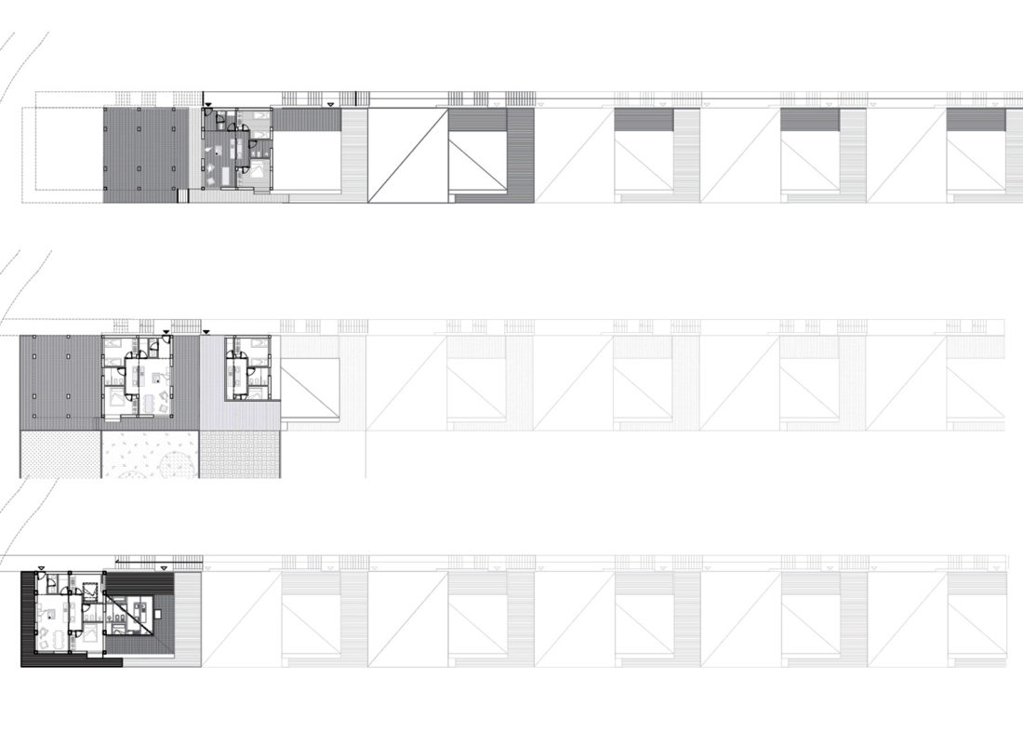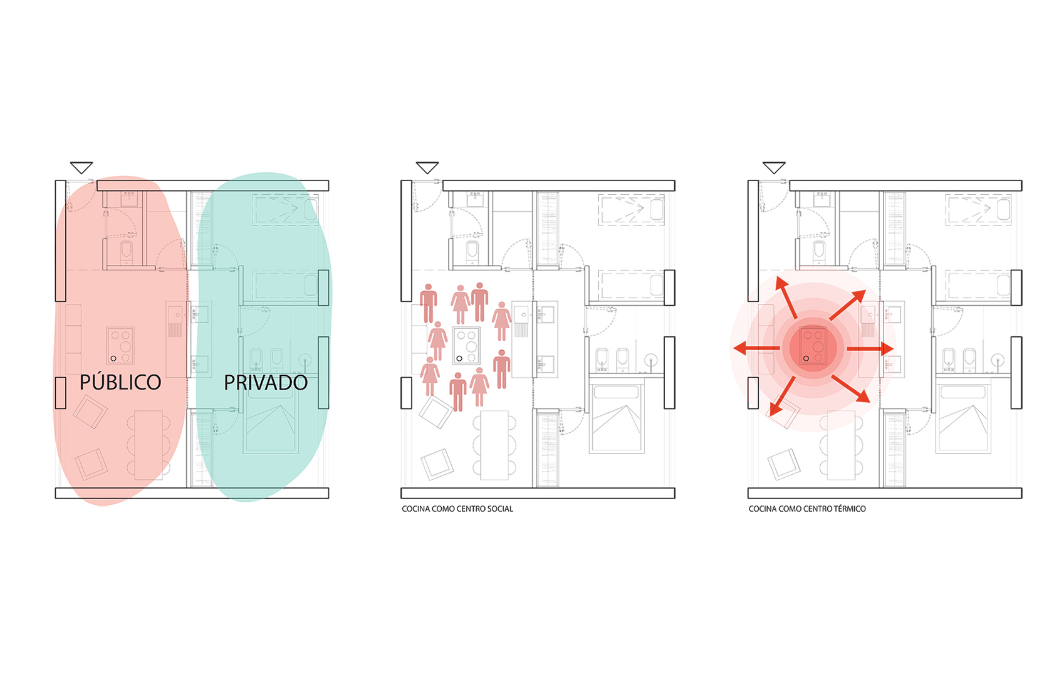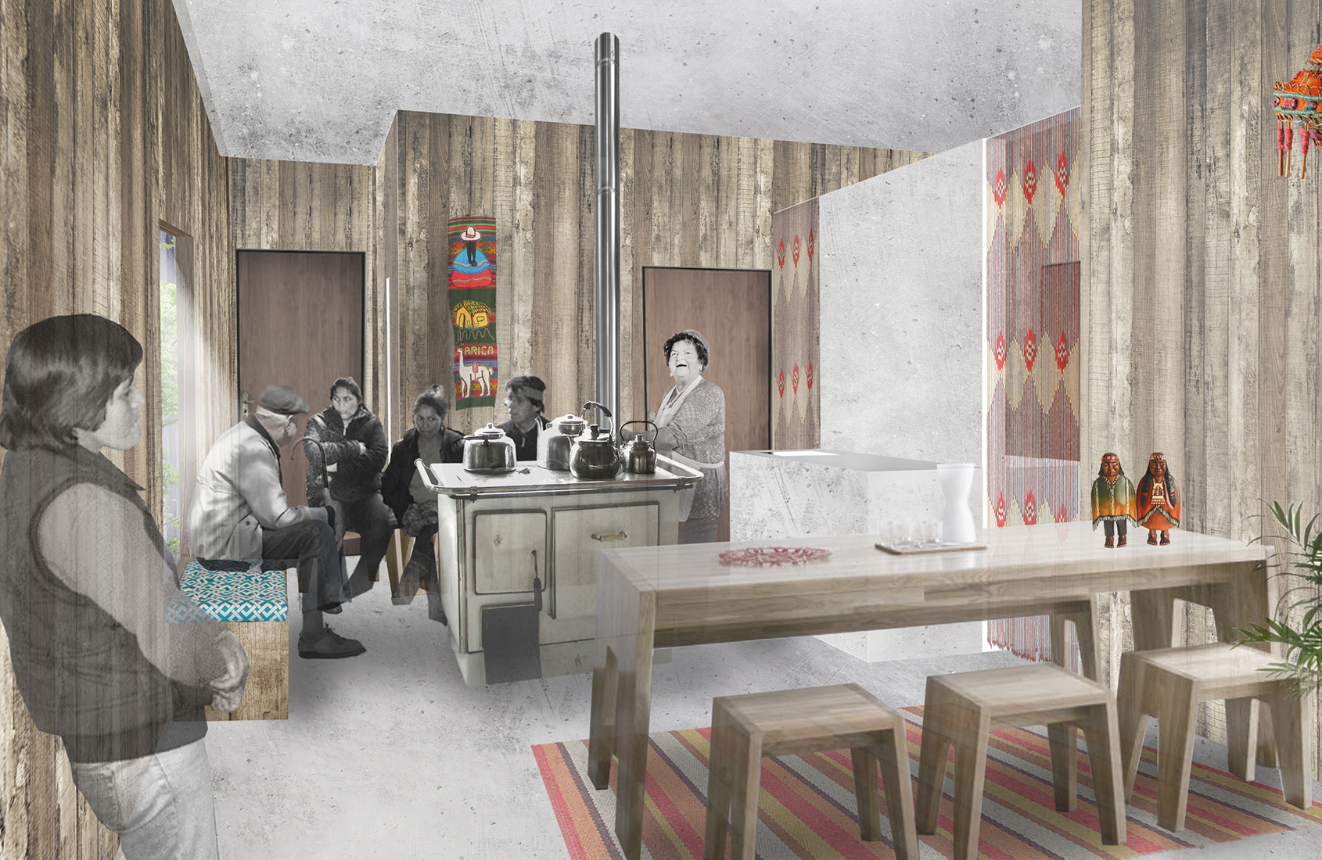

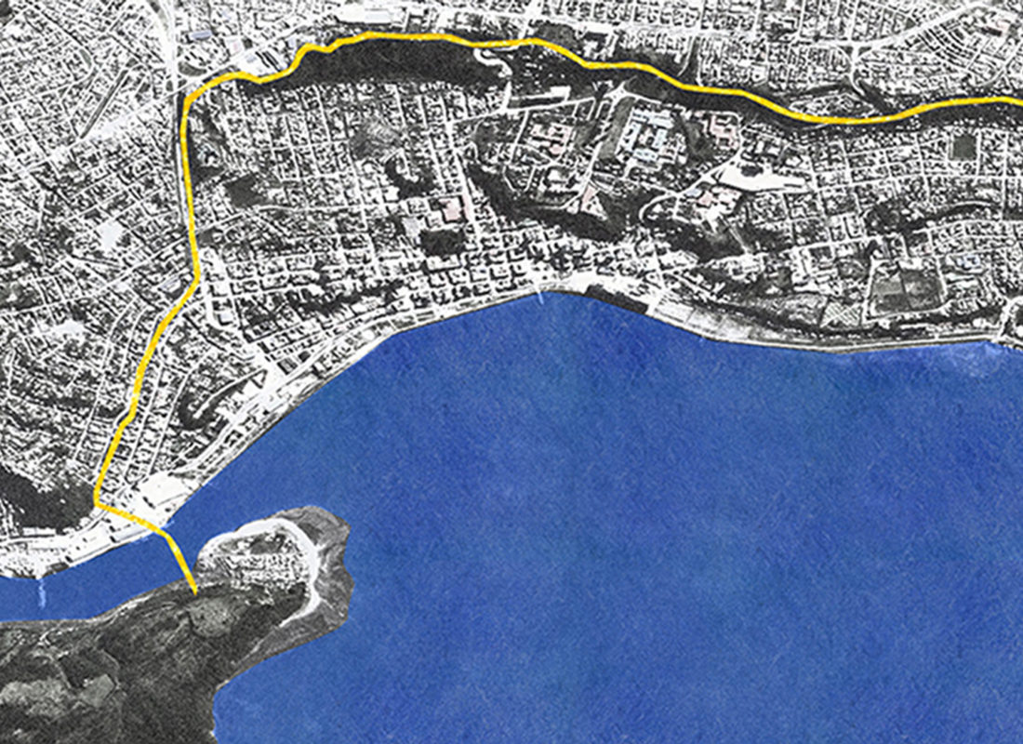
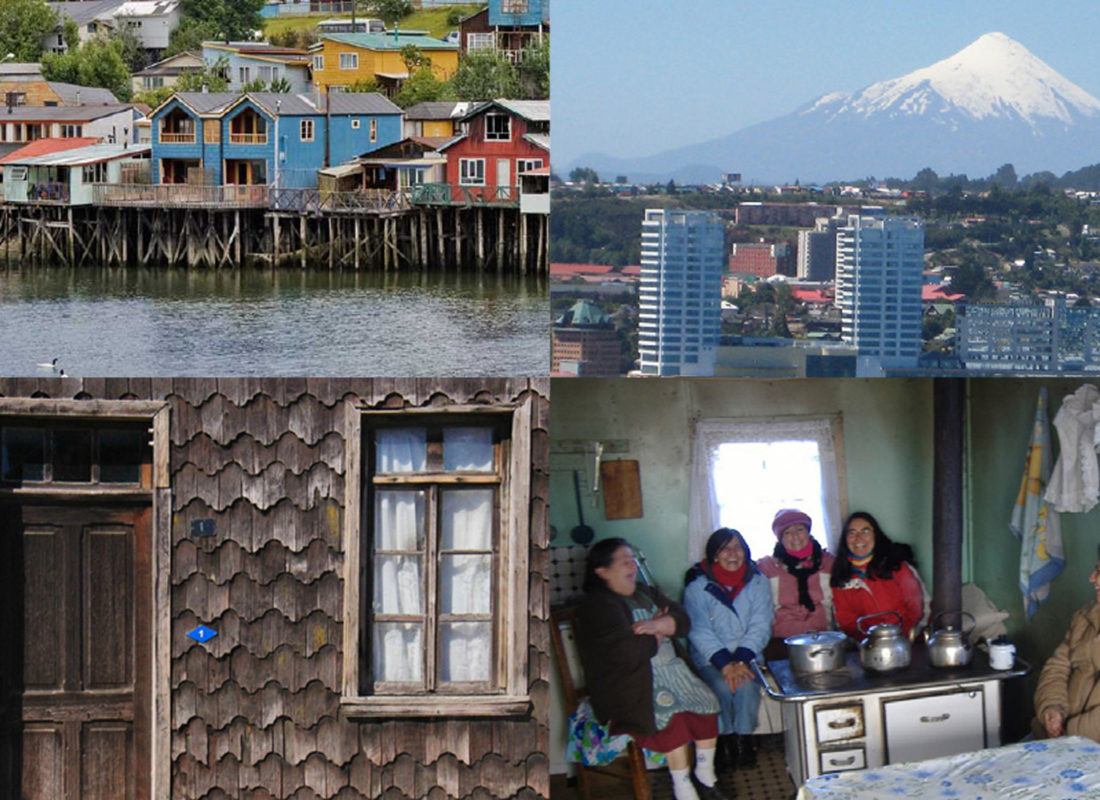
The project is understood, at first, as an infrastructure landscape, located in the corridors of the slopes that characterize the city despite their disuse and oblivion. The collective housing complex would be organized along the proposed “green corridor” and used as an urban connector between the upper and lower natural “terraces”, produced by the rugged site. The housing unit would correspond to a minimum progressive module, whose structure is adapted to the territory, allowing the versatility of its grouping and location. It would be also important to keep some characteristics of traditional southern house, so its internal organization revolves around the kitchen, seen as the thermal and social center.
etscha + Arch. Javiera Infante (Chile)
